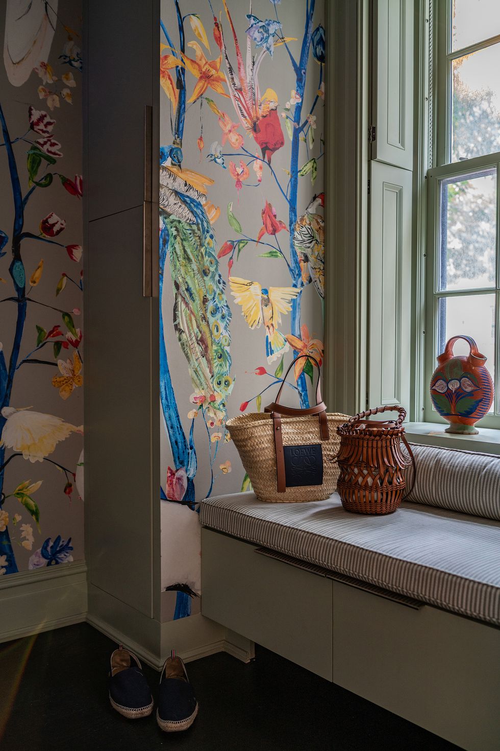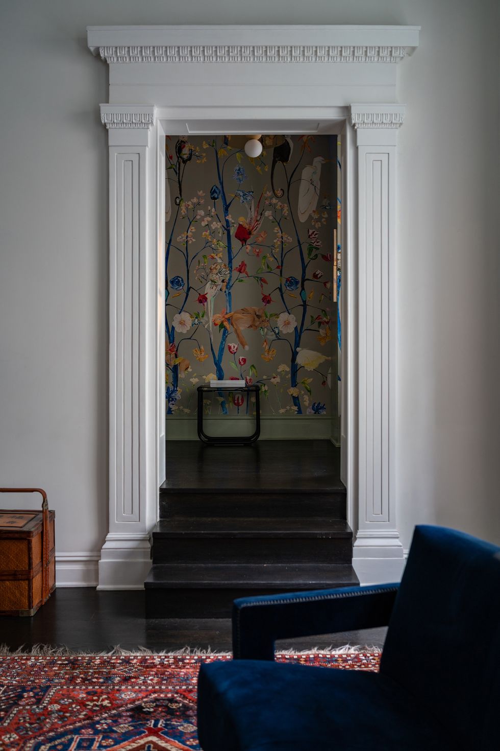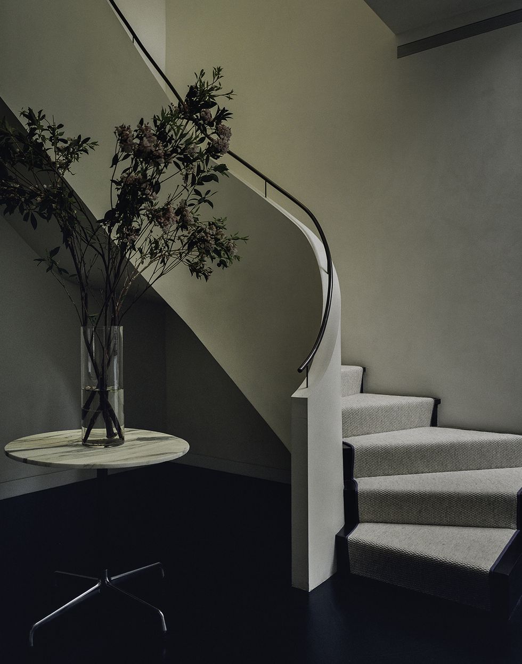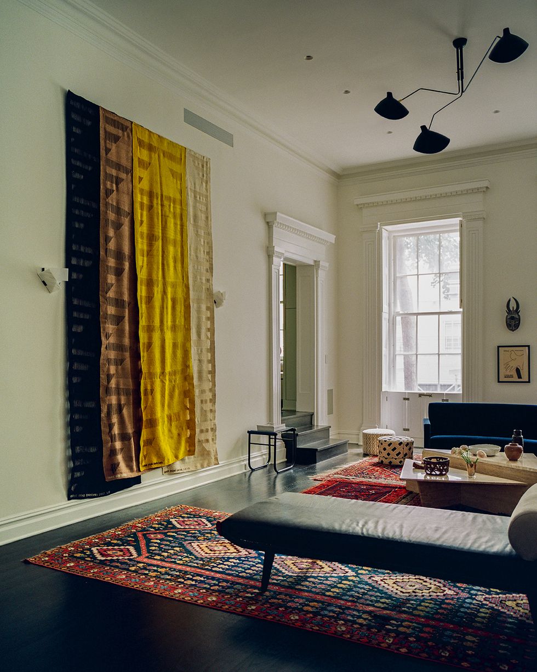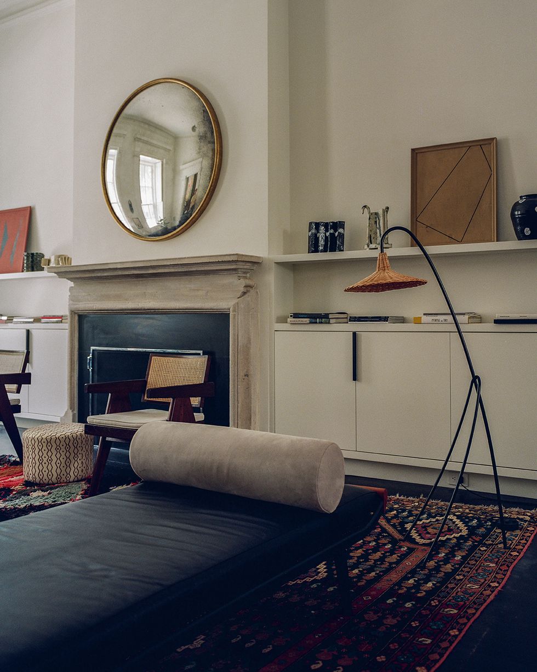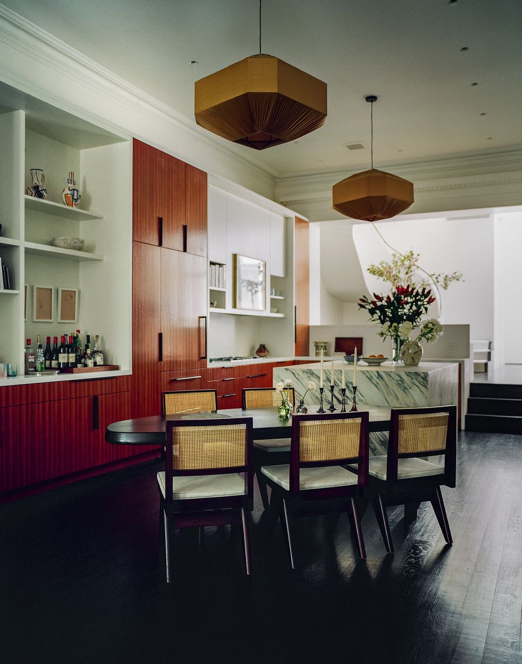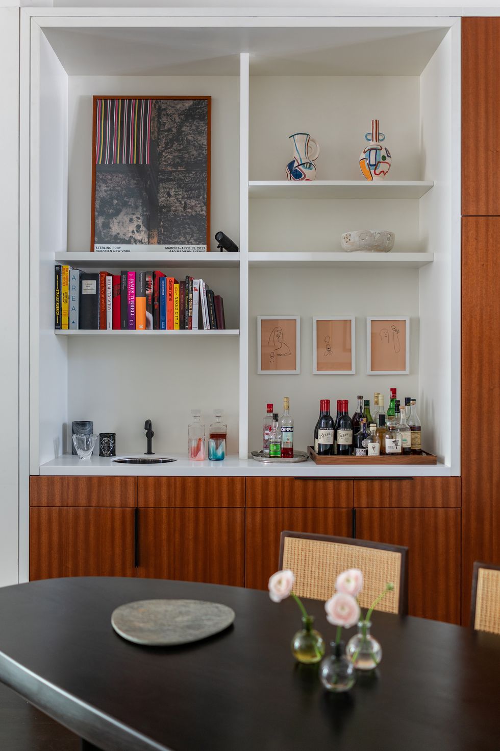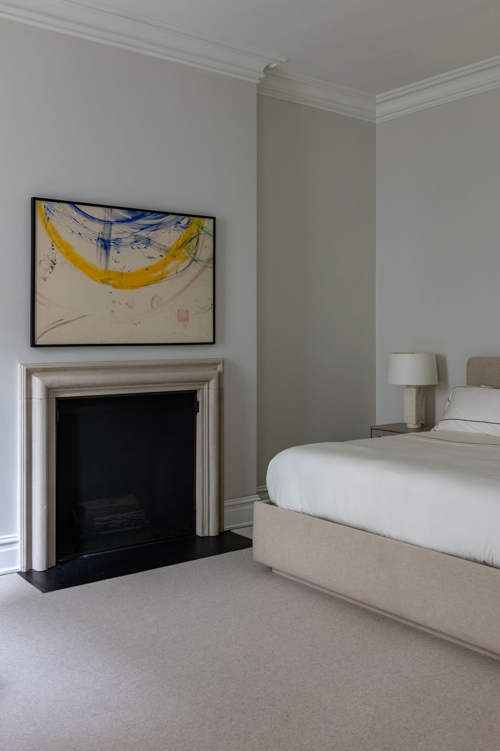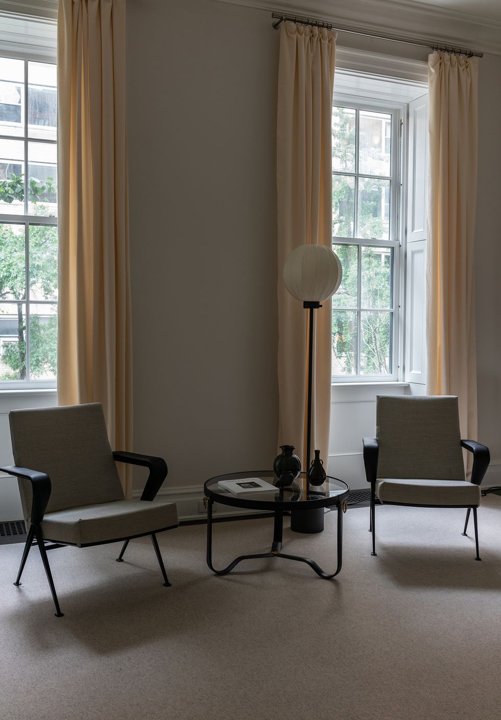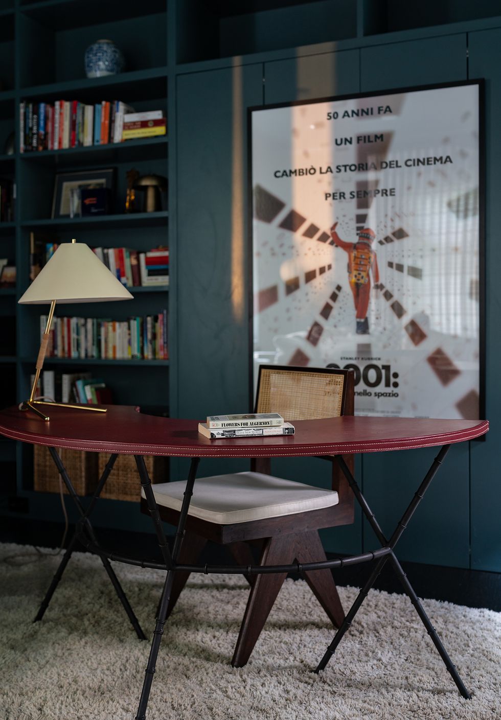Telling a good story is just as much about editing down as it is adding. Designer Patrick McGrath, who honed his eye in the fashion world at brands including Ralph Lauren, Gucci, and Giorgio Armani before starting his interior design firm, brought this sharp approach to a townhouse for a creative couple–a film director and restaurateur–in New York’s West Village neighborhood.
The townhouse had been more of a pied-à-terre for its previous owners, so McGrath’s task was to make it feel more like a proper home base. An early-aughts renovation had left the kitchen in the back of the house, with a formal layout he wanted to change. The clients, who had just had their first child, wanted to integrate the kitchen into the main living space and reconfigure the central stair. Working closely with architect Bob Khan, McGrath embarked on a full-scale renovation, infusing the space with a sense of casual elegance while preserving its innate cool factor. “It was a full gut renovation and decoration,” says McGrath. “The works.”
“They didn’t want it to feel like a ultra-modern apartment,” says McGrath. “We did a lot of vintage rugs, velvets, and wovens.” It was also important to the designer and the couple that the space felt warm and had room to grow. “It was sort of collected over time, but we also tried to leave some wall space so that as they travel and start collecting art and stuff, it doesn’t feel like it’s necessarily a finished interior design project.”
Entryway
McGrath’s clients had the hand-painted made in a custom colorway to match the trim—and while they were at it, they had their dog painted into the scene.
Wallpaper: Voutsa. Bench cushion: Rose Tarlow. Paint (trim): Vert de Terre, Farrow & Ball.
A chunk of the project’s budget went to finding cool vintage furniture in Europe, McGrath says.
Stool: Charlotte Perriand. Sofa: Cassina.
Stairwell
McGrath reconfigured the central stairwell to suit the more casual layout the clients wanted. The walls are finished in Venetian plaster.
Stair runner: Radici from Crosby Street Studios.
Living Room
Pictured on main.
McGrath integrated the kitchen, which had previously been set at the back of the house, into the space where the young family spends most of their time.
Wall hanging: Taher Asad-Bakhtiari. Rugs: vintage, from Double Knot. Ceiling fixture: Serge Mouille. Sconces: Pierre Chareau. Floor lamp: Atelier Vime. Daybed: vintage Dick Cordemeijer for Auping.
Dining Area
The formal dining room was converted into an eat-in kitchen that opens off the central stair.
Table and chairs: Miguel Saco. Pendant light: Ruemmler.
The framed Sterling Ruby exhibition poster is from Gagosian.
Ceramic bowl (on shelf): Jordan McDonald Studio.
Bedroom
The custom platform bed is upholstered in Loro Piana wool.
Paint: Strong White, Farrow & Ball. Lamps: Vaughan. Bedding: Frette.
The Loro Piana cashmere curtains were purchased from the previous owner.
Floor lamp: Ruemmler. Table: vintage Jacques Adnet. Armchairs: vintage Friso Kramer.
Office
The vintage leather-top desk is in the style of pieces by Jacques Adnet.
Paint: Hague Blue, Farrow & Ball. Chair: Miguel Saco. Lamp: The Future Perfect.
Q&A
House Beautiful: Did you encounter any memorable hiccups, challenges, or surprises during the project? How did you pivot?
Patrick McGrath: Yes! The clients wanted to clean the curtains in their bedroom, which had been protected during the renovation but on-site. We had them picked up by a fancy dry cleaner, and when they returned, they had shrunk about 12 inches! They didn’t touch the floor anymore and looked horrible. We didn’t want to remake them completely because they were 100 percent wool and cashmere, so we color matched and did a border on the bottom. Nobody would ever know it wasn’t intentional. I thought that was pretty crazy. But word to the wise: Always clean curtains on-site.
HB: Where did the majority of the budget go?
PM: New millwork is always a big-ticket item.
Follow House Beautiful on Instagram and TikTok.
link


