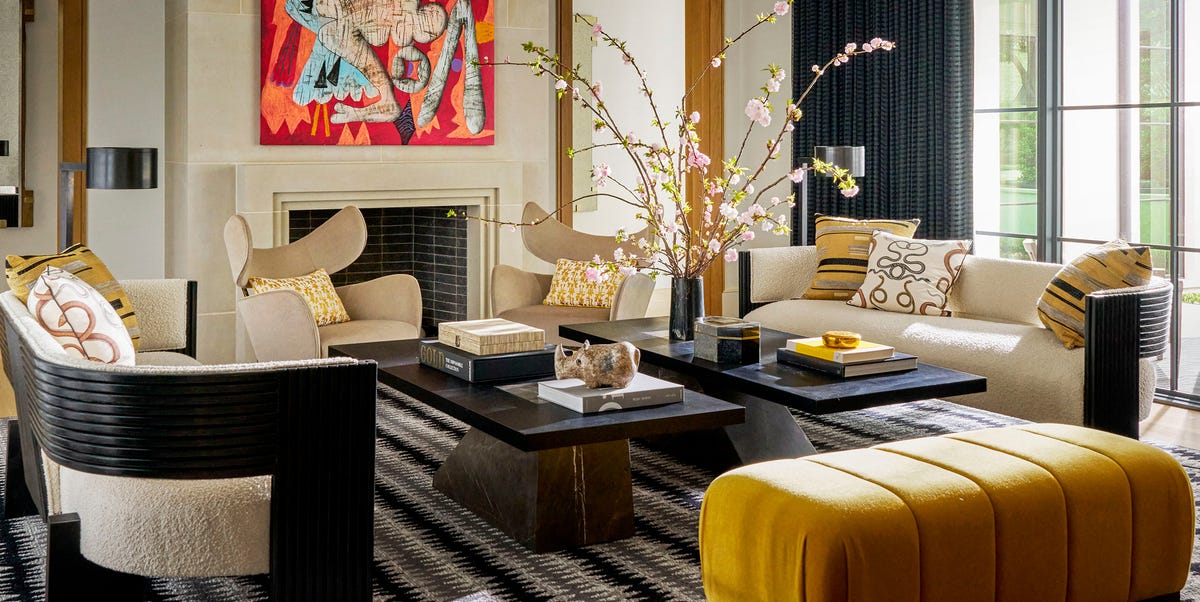There’s an upside to everything. When soon-to-be clients Chris and Lynsey Synek arrived in Dallas poised to snap up a new property, they found that the red-hot real estate market for sellers meant limited inventory for buyers like them: “Everything they were being shown was too old, too small, and in the wrong neighborhood,” designer Philip Thomas Vanderford of Studio Thomas James says. The Syneks realized they needed to pivot to looking for lots to build on and assembling the right team to do it.
When they came across Vanderford’s work, they immediately set up a meeting—and, as the designer tells it, it was obvious from the start that their sensibilities aligned. Lynsey’s “couture” at that meeting said everything: “Her outfit that day was very edited, very curated, very specific, and with a little edge. I knew she didn’t just throw it together,” the designer says. “The design aesthetic and color palette for this home was basically lifted from her look.”
Working with Janson Luter Architects and builder Faulkner Perrin from the onset meant Vanderford was able to design holistically, focusing on how one space opened into another to create a layout that allowed for optimal mobility. The couple wanted all their main living areas to be on the first floor, so color became a significant connection point: deep charcoals, dusty whites, spicy mustards, eggplant, and grown-up pinks (made doubly sophisticated in high gloss) show up in a variety of ways, complemented by oak beams, flooring, cabinetry, and even planks on the office ceiling.
The literal point of intersection is the living room. It was designed to be the nexus of the house and is one of the Syneks’ favorite places to spend time (though the wet bar opposite the fireplace helps). To ensure it never feels overcrowded or empty, Vanderford played with the rule of two: choosing two 85-inch settees, two midcentury modern chairs, and two coffee tables. Why? “Sometimes these Texas-sized rooms with equally oversized furniture–like massive coffee tables–can feel cartoonish,” he says. “Grouping pieces provides better circulation and flow without weighing down the room, making it easier to move in and out of spaces.” His philosophy: Every room should feel easy and uncomplicated. While it took two years to complete before the Syneks moved in, the home is custom-tailored just for them.
Entryway
An inky, textural wallcovering from National Solutions and custom black-and-white tile set the tone for this home. Chandelier: custom, Riloh. Lantern: custom, St. James Lighting. Art: Donald Martiny.
Living Room
“In the past, these homeowners rarely used the living room, but this is their favorite ‘everyday’ space,” Philip Thomas Vanderford says. Chandelier: Paul Matter. Sofas and coffee tables: Baker-McGuire. Rug: Stark.
Family Room
This cozy TV area is the couple’s more informal entertaining space. Chairs: Julian Chichester. Lamp: Visual Comfort & Co. Drink table: Arteriors. Coffee table: Theodore Alexander. Side table: Baker-McGuire. Rug: Stark.
Kitchen
A wall of windows, warm oak cabinetry, and book-matched Bianco Superiore quartzite keep things airy. Stools: vintage, in Élitis fabric. Pendants: Riloh. Fixtures: Dornbracht. Art: Bertrand Fournier.
Butler’s Pantry
A combination back kitchen (with a full-size paneled refrigerator) and storage area leads into the dining room. Hardware: Hapny.
Breakfast Nook
A custom banquette with a leather seat and channel-tufted back is paired with a vintage oval table that can comfortably seat six. Chandelier: Riloh. Chairs: Alfonso Marina, in Élitis fabric.
Dining Room
“It’s not pink, it’s nude,” Vanderford told his reluctant clients of the high-gloss Benjamin Moore Ciao Bella paint, which he offset with graphic charcoal Carlucci draperies. Chandelier: Jonathan Browning Studios. Chairs: Mr. Brown London. Rug: Abrash.
Wet Bar
Just opposite the living room, this spot is perfect for displaying the couple’s extensive happy hour selections and socializing with guests. Barstools: Fyrn
Powder Room
Terrazzo tile from Ann Sacks on the floor and walls adds an organic feel to this modern bathroom. Sconces: Visual Comfort & Co. Fixtures: Phylrich. Vanity: Douglas Cabinetry. Hardware: Modern Matter.
Primary Bedroom
The pitched ceiling of the main level owners’ suite is accentuated by the bed’s supersized custom headboard. Chandelier: Visual Comfort & Co. Wallcovering: Thibaut. Draperies and Roman: Lee Jofa. Bedding: Peacock Alley. Pillows: custom.
Primary Bathroom
Cabana
Follow House Beautiful on Instagram and TikTok.
link














